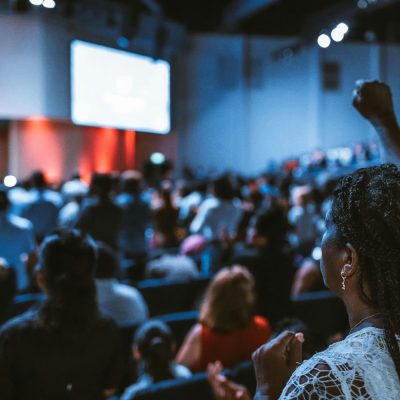Publish date: 2 December 2024
Thank you to everyone who joined us for our three public and two staff engagement sessions in October.
The sessions were the first opportunity for people to learn about our plans to develop a local health and care neighbourhood, which will include Crewe’s new Leighton Hospital.
People also had the opportunity to meet and put questions to the Healthier Futures programme team.
We are grateful for all the feedback received, which covers a range of issues, such as use of land once the new hospital is built, programme timings, funding, environmental impact, building design, as well as access and parking for the new site.
We have grouped the responses below to align with our 10 key themes. If you have any further comments or would like to provide feedback, you can do so via the Contact Us page.
People
The history of Leighton Hospital and its people should not be forgotten. We heard support and empathy for all staff who work in the hospital, acknowledging their efforts and the pressures they’re under balanced with an ask for more resource to support care, flow and discharge.
Education
Growing Healthier Futures is central to our ambitions for our health and care neighbourhood, and this is reflected in what we have heard from our people and communities. The value of ‘on the job’ practical training is reinforced with an ask to upskill, support and develop our existing workforce, empowering them to ready to be our people for the future.
Connectivity
The need to stay connected was heard clearly, with an ask that strong stable wi-fi be available throughout, supporting not only clinical connectivity but the ability for our patients to stay in touch with their loved ones. Ensuring steps to move Leighton Hospital from a ‘not spot’ to a ‘hot spot’ for mobile signals are high on many people’s agenda.
Digital Future
Our ambition for a digitally enabled hospital is mirrored in what we have heard, but with a clear ask to be mindful to those who are not as digitally advanced or interested. Our digital future needs to enhance patient care and experience, not distract from it.
Building and sustainability
The impact of constructing and delivering our new hospital and health and care neighbourhood on the environment is clearly important to our people and communities. We heard requests to explore alternative solutions for energy, to provide charging points in our car parking solution to support visitors and staff as well as making our grounds rich and vibrant for nature to thrive.
Integrated care
At the heart of our ambitions for our health and care neighbourhood is our commitment to working in collaboration with our system partners. We have heard that our communities want us to really understand the importance of telling their story once, of delivering joined up care being wrapped around them, with services co-located on one site. Patients and their loved ones want seamless packages of care to be available sooner, to support them to leave hospital to be cared for in the best place for them, with clear and simple communications to help everyone understand what is happening, when and why.
Wellbeing
A hospital should be a place to reinforce wellness for staff, patients and visitors. We know that gardens and other green spaces at hospital sites have an important role to play in supporting wellbeing, and we have heard the ask to provide opportunities for our staff and our patients to connect and engage with outdoor and green areas to support health and care. Light, bright and airy spaces will support recovery and rehabilitation and should be central to our new hospital design.
Transport
Through our commitment to social value, we know that a reliable public transport service for our neighbourhood will increase access to essential healthcare, as well as employment, in turn reducing health inequalities for our underserved communities. We have heard that our population want sustainable transport routes to serve our new hospital. These routes will enable green travel, reduce pressure on our car parking solutions as well as provide exercise opportunities for the whole community that will use our health and care neighbourhood.
Layout
Our new hospital will be deliberate in designing spaces that reference our commitment to listening to lived experience from our patients and our people. We heard that travel distances between areas of the hospital should be reduced, with frequently used services grouped together to enable patients to easily attend a variety of clinics quickly and simply. We have been asked to ensure that signage is simple and easy to understand, across the whole of our patients journey, helping them to feel safe and reassured at a potentially difficult time.
Facilities
Our state-of-the-art new hospital should have facilities to match. We heard that we need to provide adequate parking to reduce the stress and anxiety of arriving at hospital on time, the parking should be grouped around the areas most used by our communities, including maternity, outpatients and ED. Refreshments should be available at all times, from a variety of outlets, with the food and drink served to help our patients recover being local, fresh and of the highest quality. This approach should be replicated in the service available for our staff, providing energy and nutrients to support them in their work. Our people and communities understood the requirement for single rooms, and supported the dignity and privacy they would provide, but were clear in their ask to provide spaces that enable conversation and interaction, combating the potential for loneliness and isolation that may result from care in single rooms.


